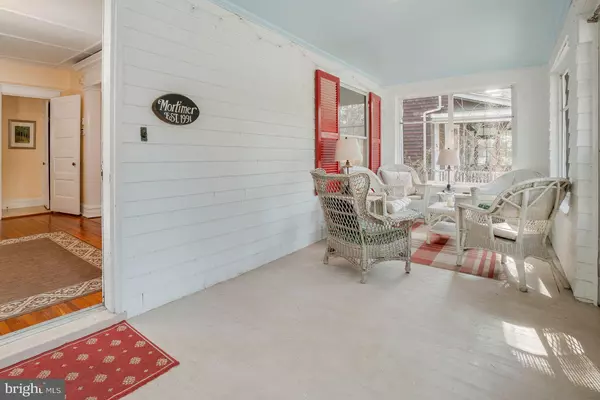$565,000
$575,000
1.7%For more information regarding the value of a property, please contact us for a free consultation.
4833 KESWICK RD Baltimore, MD 21210
6 Beds
3 Baths
2,990 SqFt
Key Details
Sold Price $565,000
Property Type Single Family Home
Sub Type Detached
Listing Status Sold
Purchase Type For Sale
Square Footage 2,990 sqft
Price per Sqft $188
Subdivision Roland Park
MLS Listing ID MDBA535758
Sold Date 05/10/21
Style Traditional,Transitional
Bedrooms 6
Full Baths 2
Half Baths 1
HOA Y/N N
Abv Grd Liv Area 2,403
Originating Board BRIGHT
Year Built 1900
Annual Tax Amount $7,855
Tax Year 2021
Lot Size 5,601 Sqft
Acres 0.13
Property Description
Are you looking for more space to work from home (or to entertain in, after the pandemic) but want to stay in the city? Then this charming American Foursquare is an ideal find. As they say, Baltimore is a city of neighborhoods, few of which are as sought-after as Roland Park. This beautiful house, which retains many of its original 1900s features (detailed floor and ceiling molding, wide windows, arched ornate entry ways, and even a claw foot tub!) is located in the heart of this historic neighborhood, on the original plat developed in the 1890s by famed landscape designer Edward Bouton. The house offers plenty of room for everyone, whether working or schooling from home. The main floor plan boasts a four-season front porch, spacious foyer, formal dining room, living room with working fireplace, & an eat-in kitchen with a walk-in pantry, perfect for practicing your newly acquired pandemic cooking skills. A wide, Craftsman-style staircase leads to the second level, with a master bedroom, three additional bedrooms, and a full bath. The third level features two more bedrooms and the second full bath, ideal for a separate in-law or au pair suite. The lower level is fully finished (2004) with a half bath and space for a family room, a WFH office, an exercise space, a workshop, laundry, and a separate entrance. Located in the Roland Park Elementary/Middle School district and walkable to several universities, Friends School, Roland Park Country, Gilman, and Roland Park Pool. Move-in ready, this delightful Roland Park charmer also offers easy access to Hampden, local shops, restaurants, jogging/biking trails, playgrounds and parks. Don't just rely on the pictures-you have to see it to believe it!
Location
State MD
County Baltimore City
Zoning R-3
Direction West
Rooms
Basement Other, Partially Finished, Workshop
Interior
Interior Features Ceiling Fan(s), Dining Area, Floor Plan - Traditional, Kitchen - Eat-In, Kitchen - Table Space, Wood Floors
Hot Water Natural Gas
Heating Radiator
Cooling Window Unit(s), Ceiling Fan(s)
Flooring Hardwood
Fireplaces Number 1
Equipment Dishwasher, Refrigerator, Oven/Range - Gas, Washer, Dryer
Fireplace Y
Appliance Dishwasher, Refrigerator, Oven/Range - Gas, Washer, Dryer
Heat Source Natural Gas
Laundry Basement, Has Laundry, Lower Floor
Exterior
Exterior Feature Enclosed, Porch(es)
Waterfront N
Water Access N
Roof Type Asphalt
Accessibility None
Porch Enclosed, Porch(es)
Parking Type On Street
Garage N
Building
Story 4
Sewer Public Sewer
Water Public
Architectural Style Traditional, Transitional
Level or Stories 4
Additional Building Above Grade, Below Grade
New Construction N
Schools
Elementary Schools Roland Park Elementary-Middle School
Middle Schools Roland Park
School District Baltimore City Public Schools
Others
Senior Community No
Tax ID 0327144932 002
Ownership Fee Simple
SqFt Source Assessor
Special Listing Condition Standard
Read Less
Want to know what your home might be worth? Contact us for a FREE valuation!

Our team is ready to help you sell your home for the highest possible price ASAP

Bought with Jennifer L Yateman • Long & Foster Real Estate, Inc.






